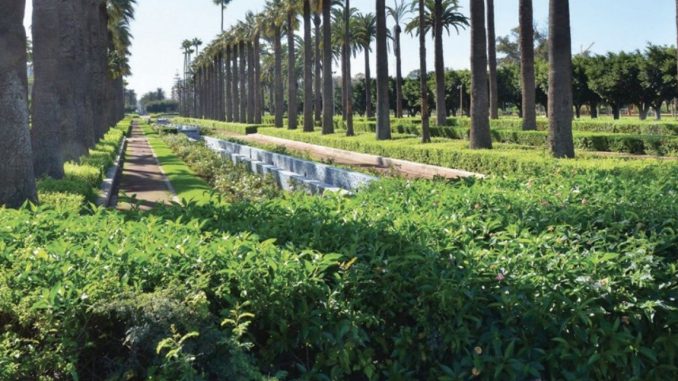
The State has started the implementation of plans for green spaces within the cities. Local and regional authorities are called upon to become involved in enforcing the newly agreed standards.
The issue of the green component within conurbations will finally be taken up by the government. A new normative framework has been finalised. It will be tested in seven cities. The supervising department has been able to complete the regulatory section that will be adopted, particularly in cities without a green belt. Initially, Rabat, Tangier, Fez, Kenitra, Tetouan, Meknes and Kalaat Sraghna will be equipped with a green development plan. Within the framework of these development plans, the ratio of green space per inhabitant is of the order of 10 m2. As such, the role of municipalities and regions will be crucial in the implementation of the new standards. Indeed, it will be the responsibility of the local authorities to ensure the application of the standards relating to green spaces, bearing in mind that the role of the urban agencies remains very limited, in spite of their attributions in terms of issuing building permits. The ultimate aim is to provide the various categories of inhabitants with collective, local green spaces that will be easily accessible. In the large cities, a census of public spaces capable of being developed and open to the public will be carried out. These will have to be reserved in the urban planning documents.
“The Green Plan has the flexibility to adapt to different contexts, the main thing being that it can define a coherent policy as a whole,” the roadmap underlines.
A reference guide for the realisation of green plans has also been finalised and should speed up the pace of their development during 2021. It must be said that the high density that characterises large cities – but also some medium-sized ones – complicates the implementation of the green plans, with the need to develop urban parks to accommodate the citizens, and therefore to offer various activities. Additional requirements will be envisaged for parks in high-density neighbourhoods, with local facilities to be provided mainly for recreational activities. It should be noted that the standards in force impose, for large public parks and gardens, a surface area of 750 m2 or 10 minutes walk. Among the technical requirements imposed, the accessibility of public transport has been identified as a necessity. It should also be noted that the generalisation of green plans in the national urban fabric was preceded by the development of several typologies to distinguish the different green spaces. The criteria used are the number of visitors per age group, the length of the route and the existence or not of vegetation cover.
The new reference for urban planning documents
The green plan is a guide for all those involved in urban planning, with the aim of improving the image of the city. In fact, the State seeks to establish a global strategic vision of the development of green spaces, with an exhaustive inventory of the wooded and natural capital. Several projections of the impact of urban growth on green spaces have been made and several imperatives will be put in place concerning the respect of the requirements of sustainable development, by adapting the local regulatory and institutional arsenal to achieve the formulated objectives. A follow-up of the development of green spaces mentioned in the urban planning documents will also be ensured, taking into consideration the rate of achievement, as well as substitution plans within the framework of derogations. Several specific grids have been established, with criteria applied according to the needs of each city with a green plan.

Be the first to comment